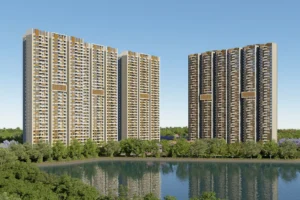
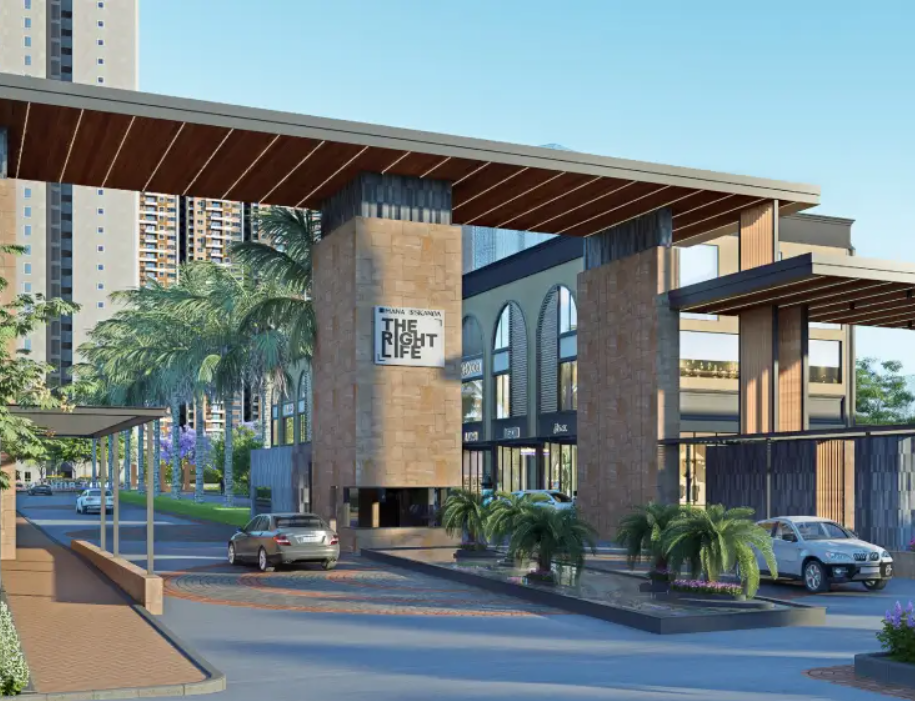








Mana Skanda The Right Life
Overview
Description
Project Overview
Manaskanda – The Right Life: Lake Side Bliss
In the vivid growth corridor of Sarjapura Road, Varthur, Bengaluru, Mana Skanda – The Right Life emerges as a milestone new-launch residential project that redefines what contemporary living feels like. Spread across an expansive 100-acre secure gated township, this deliberately designed offers not just homes, but an elegant lifestyle surrounded by 84% lush open green spaces and the sedative existence of a pristine lake side.
Developed by Mana Skanda Developers, esteemed for their attention to detail and customer-centric approach, The Right Life promises a perfect fusion of luxury, community, and essence. With 9 delicate towers housing 1800 premium lifestyle apartments in cavernous 3 and 3.5 configurations, residents can enjoy residents can enjoy a home that is both modern in design, deeply and emotionally connected to its natural surroundings.
About MANA
For over two decades, Mana Projects has thoroughly carved a heritage of architectural geandeur across Southern India’s real estate landscape. Directed by the idealistic guidance of Mr. D. Kishore Reddy, an industry dignitary, the brand has perfectly intertwined the elegance of nature with modern lifestyle, bringing to life more than 25 landmark projects in Bangalore—each stands out as a singular work of distinction.
At the heart of Mana Projects lies a philosophy rooted in thoughtful design, inflexible workmanship, and lasting quality. This determined commitment is obvious in its award-winning developments, where areas transform the traditional definition of homes and workplaces. Instead, they appear as symbolic realms that recreate and upgrade the very ethics of urban living.
About Skanda
Skanda Avani, envisioned and established by Mr. Vijay Reddy and Mr. Sandeep Ramanolla, was establishsed with a unique objeective—to craft outstanding, eco-frinedly, and customer-centric homes that reconcile affordability with polished living standards.
With an unwavering foothold in lifestyle housing, Skanda has built premium and luxurious residential and commercial projects, both independently and through collaborations. Over time, the brand has earned long-term trust and loyalty, developing relationships that transcend the transactional and reflect its commitment to integrity.
Despite the difficulties of a highly competitive market, Skanda has distinguished itself as a innovative force in residential spaces, luxury villas, modern apartments, and commercial developments—leaving an lasting mark on the real estate landscape.
Project Highlights
In the vivid growth corridor of Sarjapura Road, Varthur, Bengaluru, Mana Skanda – The Right Life emerges as a milestone new-launch residential project that redefines what contemporary living feels like. Spread across an expansive 100-acre secure gated township, but a elegant lifestyle surrounded by 84% lush open green spaces and the sedative existence of a pristine lake side. Mana Skanada The Right Life promises a perfect fusion of luxury, community, and essence. With 9 delicate towers housing 1800 premium lifestyle apartments in cavernous 3 and 3.5 configurations, residents can enjoy residents can enjoy a home that is both modern in design, deeply and emotionally connected to its natural surroundings. The Right Life Configuration Ranges from 1249 Sq.Ft to 4952 Sq.Ft, every apartment has been crafted to furnish to the endeavor of modern families seeking arena, elegance, and calmness.
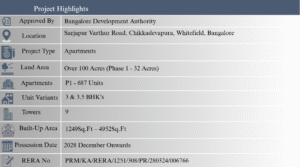
The Right Life Architectural Brilliance with Accurate Detailing
Built by the renowned Mana Skanda Developers, The Right Life Varthur is more than a residential project – it is precisely self-assured lifestyle statement. With 9 gracious towers housing 1800 premium apartments, the plan unfolds an privileged collection of 3 and 33.5 BHK, and 4 BHK residences ranging from 1249 Sq.Ft to 4952 Sq.Ft.
Each home is Vaastu-compliant, intended to route ventilation and natural light, while the open-kitchen perception boost aesthetics and performance. The give-and-take of laminated wooden flooring in master suites, vitrified tiles in living area, and designer ceramic finishes in bathrooms highlights the developer’s enthusiasm with excellence. The Right Life provides premium quality door frames sculptured from acacia wood with teak skin, complemented by UPVC French windows with mosquito mesh, add finesse and composure to the interiors.
Specifications
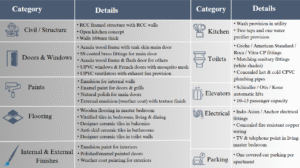
Amenities
Environs of Memoir-Beyond Amenities
At Mana Skanda – The Right Life Varthur, the life expands beyond the four walls your dream home. This isn’t just a residential construction – it is a cautiously curated environment where every amenity is where every facility is intended to enhance daily living, encourage well-being, and foster community. With the gleaming lakeside scenery and 84% lush green open spaces, residents step into a lifestyle that cordially combines entertainment, health, and fellowship. The Right Life provides a world of unique International standard amenities which gives
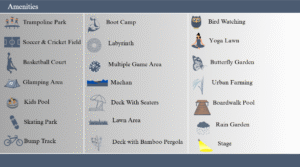
Every amenity here is not merely a facility; it is a well-chosen experience, weaving together recreation, well-being and tranquility.
Location and Connectivity
Location & Connectivity – The Vital Network
When it comes to choosing a dream home, location is everything—and Mana Skanda, The Right Life has been deliberately positioned to beat the ideal balance between urban convenience and serene lifestyle. Placed at Varthur on Sarjapur Road, this milestone township enjoys nearness to Whitefield and the Outer Ring Road, guaranteeing easy and effortless connectivity to the city’s most popular destinations.
Residents can enjoy effortless and smooth accessibility to IT hubs, top educational institutions, healthcare centers, shopping malls, and entertainment avenues, all within a short time. Whether it’s your daily transport to major tech parks or quick access to lifestyle essentials, the project is positioned to keep every necessity within reach.
At the same time, the carefully chosen location guards you from the chaos of the city, offering a peaceful and amused residential environment amidst open and wide landscapes. This rarest combination of prime connectivity and tranquil surroundings makes Mana Skanda The Right Life in Varthur a location that is not just convenient but truly future-ready.
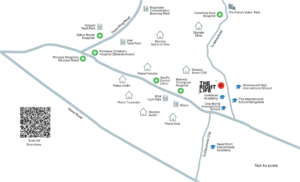
- Corporate Hubs: Immediate proximity to RGA Tech Park, Wipro SEZ
- Neighbourhoods: Seamlessly connected to Sarjapur Town, Hadosiddapura, Kodathi, Carmelaram
- Lifestyle Landmarks: Near Decathlon, retail avenues, and entertainment zones
- Civic Conveniences: Flanked by premium hospitals and reputed schools
- Schools
- Greenwood High International School: 4mins
- Inventure Academy: 4mins
- TISB: 4mins
- One World International School: 9 mins
- Philomena School: 15 mins
- Delhi Public School East: 16 mins
- Indus International School: 18 mins
- Harvest International School: 19 mins
- Tech Parks
- RGA Tech Park: 15 mins
- Wipro Corporate Office: 20 mins
- RMZ Eco World: 22 mins
- Microsoft office: 23 mins
- RMZ Ecosope: 24 mins
- Global Technology Park: 25 mins
- Embassy Tech Village: 25 mins
- Pritech Park SEZ: 26 mins
- Bagmane Constellation Business Park: 30 mins
- Retail Hubs
- Forum Neighbourhood Mall: 14 mins
- Market Square Mall: 18 mins
- Total Mall: 20 mins
- Soul Space Spirit Centro Mall: 21 mins
- Phoenix Market City: 25 mins
- Hospitals
- Belenus Champion Hospital: 12 mins
- Apollo Hospital: 18 mis
- Cloudnine Hospital: 18 mns
- Rainbow Children’s Hospital: 20 mins
- Manipal Hospital : 20 mins
- Columbia Asia Hospital: 20 mins
- Sakra World Hospital: 22 mins
- Motherhood Hospipta: 22 mins
Configurations & Pricing
A Rainbow of Luxury
At Mana Skanda The Right Life, every dream home is designed to balance luxury, comfort, and intelligent design. Built within a 100-acre township, the project offers premium luxury 3 BHK and 3.5 BHK lifestyle apartments ranging from 1249 sq. ft. to 4952 sq. ft.With only 1800 exclusive units across 9 towers, inhabitants delights the rare elegance of low-intensity living, encircled by 84% open green spaces. Each apartment is thoughtfully designed and planned to maximise space, natural light, and ventilation—making every dream home feel wide and tranquil.
As a new launch, Manaskanda The Right Life price is placed to deliver fine value for both homebuyers and investors. Customers looking details on the floor plan, pricing, or possession date can refer to official brochures, reviews, and updates.With its prime location at Varthur, Sarjapura Road, and the promise of modern community living, Mana Skanda is more than a home—it’s a lifestyle destination.
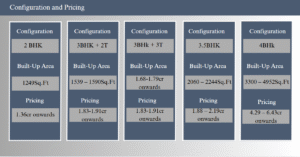
Master Plan
Spanning across a wide 100+ acre gated township, Mana Skanda – The Right Life on Sarjapura Road, Varthur, Bengaluru, is visualised as an autonomous meropolitan ecosystem. Built with structural fragility and ecological anticipation, the township dedicates 84% of its area with lush green spaces, landscaped open areas, while integrating residences, retail, and lifestyle amenities into one unified blueprint.
Phase 1 presents 31+ acres of Lakeview apartments, thoughtfully placed to capture serene views on both the front and rear sides. The township rear uplifts comfort with an 8-lakh sq. ft. retail mall within the property and nourishes well-being with a 6.5-acre international sports academy, ensuring a lifestyle that blends amusement, accessibility, and Eleganza seamlessly.
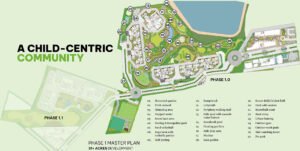
Tower and Block Key Plan
The perpendicular fabric of the metropolis is anchored by nine structurally vigorous towers, each emerging to a standing of 3 basements + ground + 34 floors. The master plan highlights dimensional productivity, scenic light of sight, and optimum natural airing across all unit typologies. Every structure—ranging from 2 BHKs to expansive 4 BHK residences—is organized with a meticulous balance of practical realism and aesthetic delicacy. The unit key plans uncover an articulation of built-up areas, RERA-compliant carpet spaces, and carefully built balconies and utilities, ensuring residents experience both Eleganza and livelihood in equal measure.
| Configuration | Built-Up (Sq.Ft) | Carpet (Sq.Ft) | Balcony (Sq.Ft) | SBUA (Sq.Ft) | Flats |
|---|---|---|---|---|---|
| 3 BHK (North Facing) | 1326.48 | 1032.91 | 174.26 | 1758.00 | G03, G07 |
| 3 BHK (North Facing) | 1253.27 | 1029.20 | 102.85 | 1661.00 | 203 – 3403 |
| 3 BHK (East Facing) | 1465.71 | 1177.58 | 180.62 | 1953.00 | 202 |
| 3 BHK (West Facing) | 1473.59 | 1177.58 | 180.62 | 1953.00 | 501, 901, 1301, 1701, 2101, 2501, 2901, 3301 |
| 3 BHK (North Facing) | 1289.53 | 103.29 | 137.35 | 1709.00 | 103 – 3303 |
| 3 BHK (East Facing) | 1599.42 | 1313.77 | 136.60 | 2119.00 | 604 – 3404 |
Floor Plans
The floor plans at Mana Skanda – The Right Life represent spatial inventiveness and structural elegance, precisely organized to deliver your dream homes that balance practicality, elegance and user friendly effectiveness. Each structure is built to utilize plentiful natural light, clean and clear ventilation, and optimum space utilization, to ensure that every residence echo openness and comfort. With configurations spanning from luxurious 2BHK residences to 4 BHK homes, the plans accommodate varied lifestyle aspirations – whether it is nuclear families, growing households, or connoisseurs seeking palatial abodes.
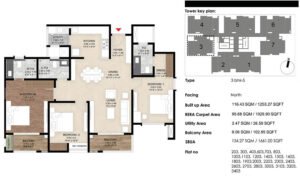
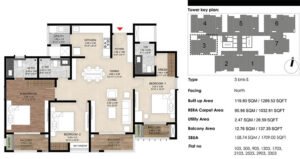
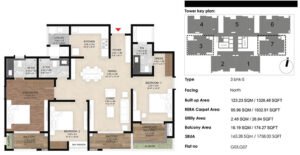
2BHK Floor Plans
2BHK plans are built for residence who are looking for luxury living and comfort. Offering well-made private and common areas, these residences are suitable young professionals and small families.
- Size: 1249Sq.Ft,
- Price: 1.36cr onwards
These units give a spatial productivity, comfort and luxury together which makes your dream home to your soul.
3BHK and 2T Floor Plans
3BHK +2T floor configurations a combo of practicality and luxury lifestyle with premium finishes, designed to accommodate changing family needs. Designed with expansive and astonishing living areas, optimal circulation of air, and natural light, these units portrays a perfect balance between well-being and Eleganza.
- Size: 1539 – 1590Sq.Ft,
- Price: 1.68 – 1.79cr onwards
This structure is customized for residents who are looking for a versatile yet stylish dwelling, guaranteeing every square foot is harnessed efficiently.
3BHK + 3T Floor Plans
This layout pictured as an ambitious family-centric residences, offering a wide range of facilities like additional room that can serve as a study area, guest bedrooms and or leisure space. With wide and beautiful built-up areas that is thoughtfully segregated private zones.
This residence gives you a premium lifestyle with comfort, peace and amusement
- Size: 2060 – 2240Sq.Ft
- Price: 1.88 – 2.19cr onwards
4BHK Floor Plans
4BHK are residences meant for inhabitants looking for scenic view with premium and luxury lifestyle and comfort. This apartment provides the residences a front and rear lake side view. With expansive balconies, and lavish interior properties, these layouts elevates the meaning of bespoke living in Bangalore’s prime locale.
- Size: 3300 – 4952Sq.Ft
- Price: 4.29 – 6.43cr onwards
Sample Unit Configurations
Type: 3 BHK | Facing: North
- Built-up Area: 123.23 SQM / 1326.48 SQFT
- RERA Carpet Area: 95.96 SQM / 1032.91 SQFT
- Utility Area: 2.48 SQM / 26.64 SQFT
- Balcony Area: 16.19 SQM / 174.26 SQFT
- SBUA: 163.28 SQM / 1758.00 SQFT
- Flat Nos: G03, G07
Type: 3 BHK S | Facing: North
- Built-up Area: 116.43 SQM / 1253.27 SQFT
- RERA Carpet Area: 95.68 SQM / 1029.90 SQFT
- Utility Area: 2.47 SQM / 26.59 SQFT
- Balcony Area: 9.56 SQM / 102.85 SQFT
- SBUA: 154.27 SQM / 1661.00 SQFT
- Flat Nos: 203, 303, 403, 603, 703, 803, 1003, 1103, 1203, 1403, 1503, 1603, 1803, 1903, 2003, 2203, 2303, 2403, 2603, 2803, 3003, 3103, 3203, 3403
Type: 3 BHK | Facing: East
- Built-up Area: 136.17 SQM / 1465.71 SQFT
- RERA Carpet Area: 108.84 SQM / 1171.00 SQFT
- Utility Area: 2.72 SQM / 29.28 SQFT
- Balcony Area: 16.33 SQM / 175.19 SQFT
- SBUA: 180.42 SQM / 1942.00 SQFT
- Flat No: 202
Type: 3 BHK | Facing: West
- Built-up Area: 136.90 SQM / 1473.59 SQFT
- RERA Carpet Area: 109.40 SQM / 1177.58 SQFT
- Utility Area: 2.72 SQM / 29.28 SQFT
- Balcony Area: 16.78 SQM / 180.62 SQFT
- SBUA: 181.39 SQM / 1953.00 SQFT
- Flat No: 501, 901, 1301, 1701, 2101, 2501, 2901, 3301
Type: 3 BHK | Facing: North
- Built-up Area: 119.80 SQM / 1289.53 SQFT
- RERA Carpet Area: 95.96 SQM / 1032.91 SQFT
- Utility Area: 2.47 SQM / 26.59 SQFT
- Balcony Area: 12.76 SQM / 137.35 SQFT
- SBUA: 158.74 SQM / 1709.00 SQFT
- Flat Nos: 103, 503, 903, 1303, 1703, 2103, 2503, 2903, 3303
Type: 3 BHK | Facing: East
- Built-up Area: 148.59 SQM / 1599.42 SQFT
- RERA Carpet Area: 122.05 SQM / 1313.77 SQFT
- Utility Area: 4.67 SQM / 50.27 SQFT
- Balcony Area: 12.69 SQM / 136.60 SQFT
- SBUA: 196.88 SQM / 2119.00 SQFT
- Flat Nos: 604, 1004, 1404, 1804, 2204, 2604, 3004, 3404
Why choose this location
The locale of Mana Skanda stands as a testament to a diplomatic metropolis placement, balancing persistent connectivity with tranquil exclusiveness. Placed in fastest growing networks of East Bangalore, Sarjapura road, Varthur, the project benefits from its nearness to prestigious educational institutions, premium healthcare facilities, eminent IT corridors, guaranteeing that every essential facet of modern living are just minutes away.
This location is more than a geographical advantage; it is a pathway to the modern and elegant city lifestyle. From classy retail destinations and entertainment hubs to the corporate nerves centers of Bangalore’s IT capital, the locality ensures that the inhabitants experience the rare privilege of living at the intersection of work, relaxation, and vibrant cultures.
What differentiates this location is its capability to combine metropolis refinement with natural calmness. While the arterial roads and tech parks connect you to the soul of the city, the green lush spaces and wide landscapes grant a sense of serene retreat. It is this unique combination of connectivity without chaos, convenience without compromise – that makes the destination of Mana Skanda truly peerless.
Why choose Mana Skanda
Mana Skanada is not merely a residential territory, but an organised domain of modern refinement built for those who desire to live beyond the ordinary. Every face of its structural and planning manifests accuracy, luxury, and prevision, ensuring that inhabitants enjoy an environment that is both practical and aesthetically distinguished.
What makes Mana Skanda different is its persistent instrumentation of eleganza and usefulness. From carefully designed apartments with cutting-edge specifications to a array of first-class facilities nurture entertainment, well-being, and community living, every component has been thoroughly designed to boost the livelihood of its inhabitants. It is a development where comfort meets magnificence in the most natural way.
Above all, Mana Skanda illustrates a dream of time-less value – a dream home that not only boosts living but also fastens a heritage of future. It is a space that exceeds being a mere address, transforming into statement of identity and aspiration. Choosing Mana Skanda is , therefore, a decision to embrace an uncompromising life of comfort, connectivity, and prestige.
